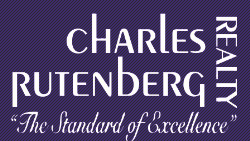8 AVONWOODTAMPA, FL 33625




Mortgage Calculator
Monthly Payment (Est.)
$10,950Pre-Construction. To be built. Pre-Construction. To be built. Beautiful 4 bedroom, 4 full bathrooms, 2 1/2 baths, Modern Contemporary home on 1/2 acre. Light and bright with all the windows to let natural light flow in. Enter the home through double door entry. Floating staircase. private office with separate entrance Two-Story Great room with fireplace is located in the center of the home off of the kitchen and dining areas. The first floor master suite off of the great room, offers glass sliding doors that lead to it's own private patio, a customized closet, and a private bathroom with dual vanities, a garden tub, and separate walk in shower with wall to ceiling tile and frameless shower door. The second floor you will find two additional bedrooms with their own bathrooms as well as a loft. Customizable layout, sq. ft, and finishes only until constructions starts. Fantastic location. The neighborhood backs up to Upper Tampa Bay trails. Minutes to Publix, Restaurants, expressway, the mall is only 1 1/2 miles away, 15 minutes to the Tampa Airport and 15-20 minutes to Riverwalk.
| 2 months ago | Listing updated with changes from the MLS® | |
| 2 months ago | Price changed to $2,400,000 | |
| 4 months ago | Listing first seen on site |

Listing information is provided by Participants of the Stellar MLS. IDX information is provided exclusively for personal, non-commercial use, and may not be used for any purpose other than to identify prospective properties consumers may be interested in purchasing. Information is deemed reliable but not guaranteed. Properties displayed may be listed or sold by various participants in the MLS Copyright 2025, Stellar MLS.
Last checked: 2025-07-08 02:35 AM EDT

Did you know? You can invite friends and family to your search. They can join your search, rate and discuss listings with you.